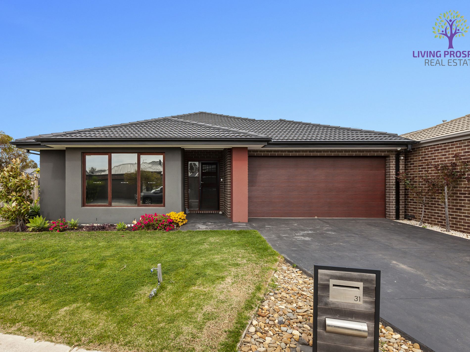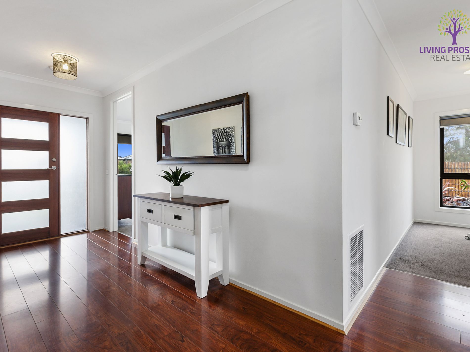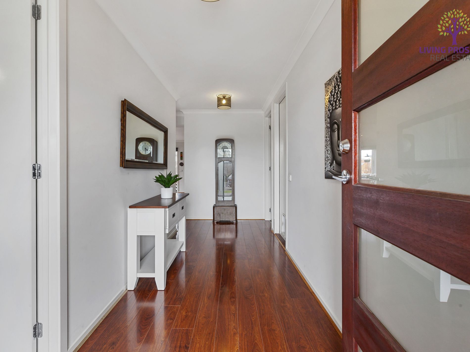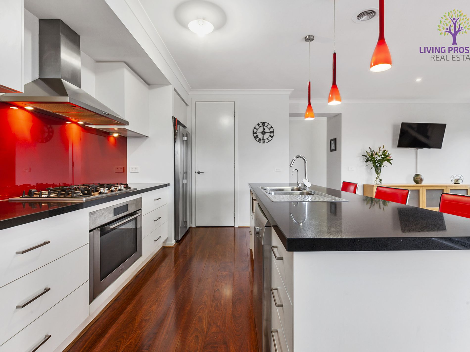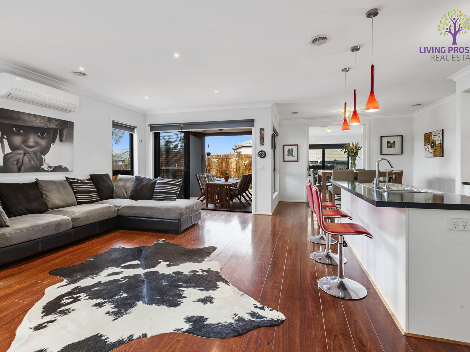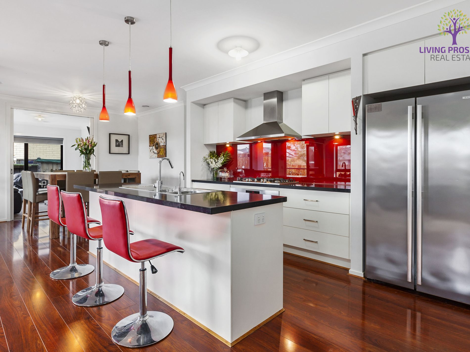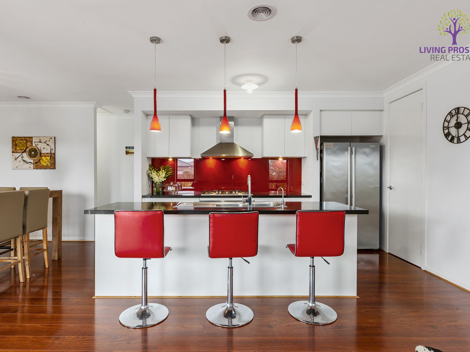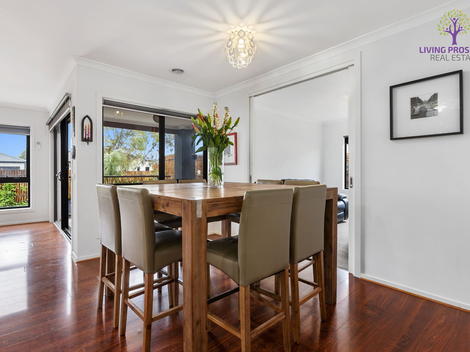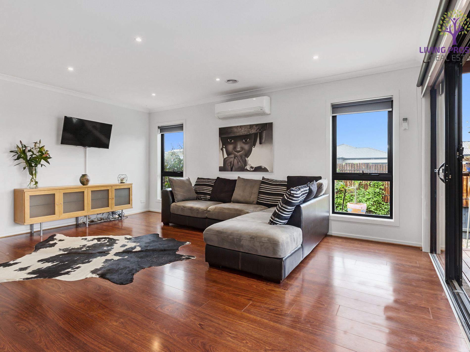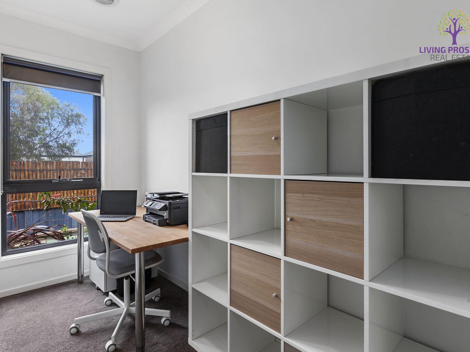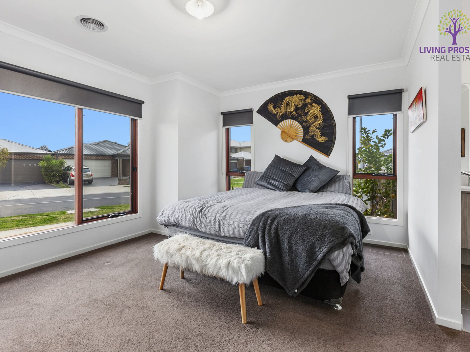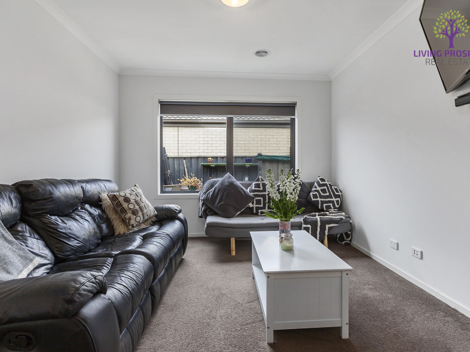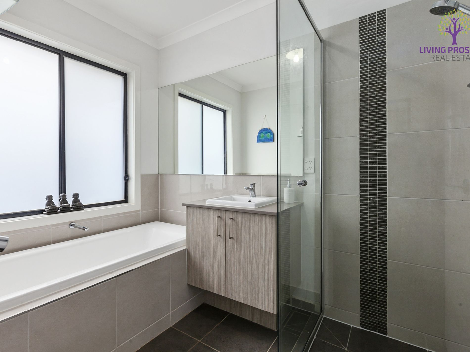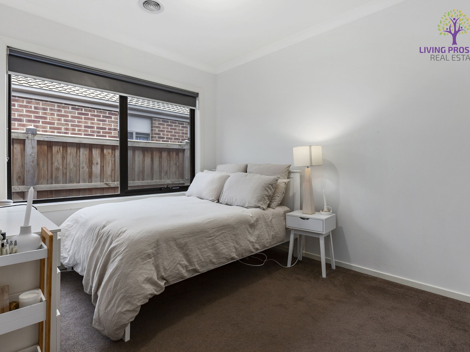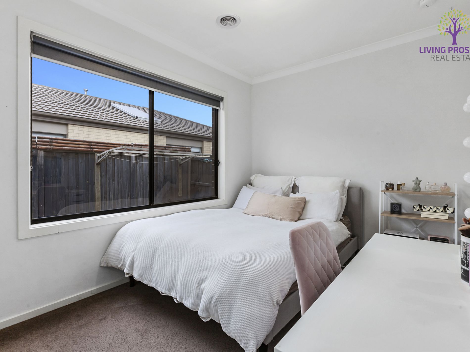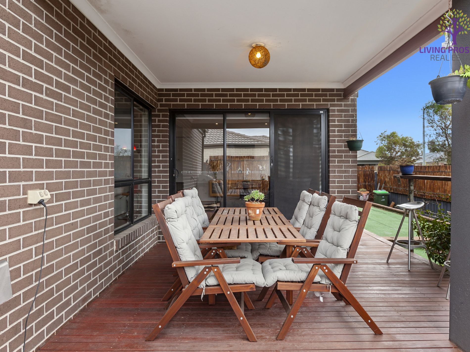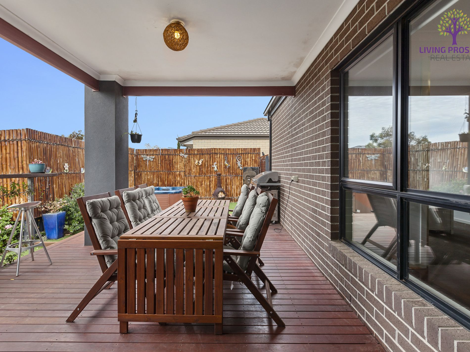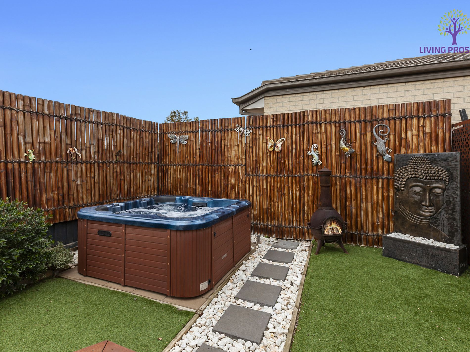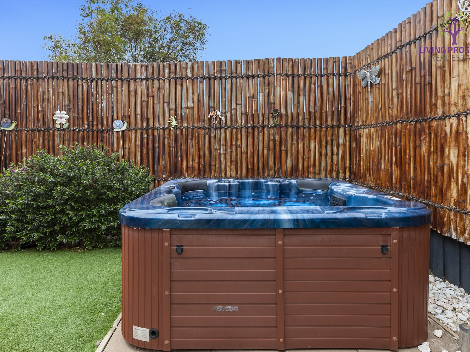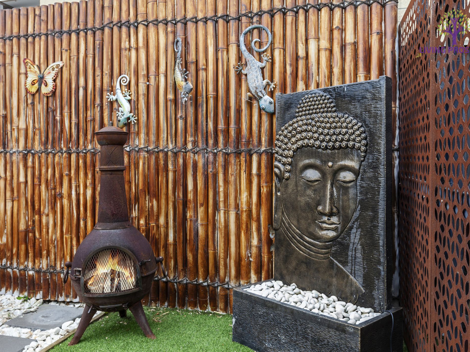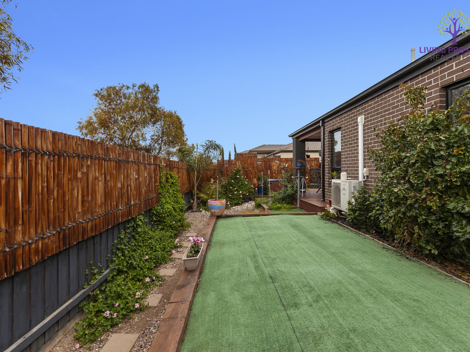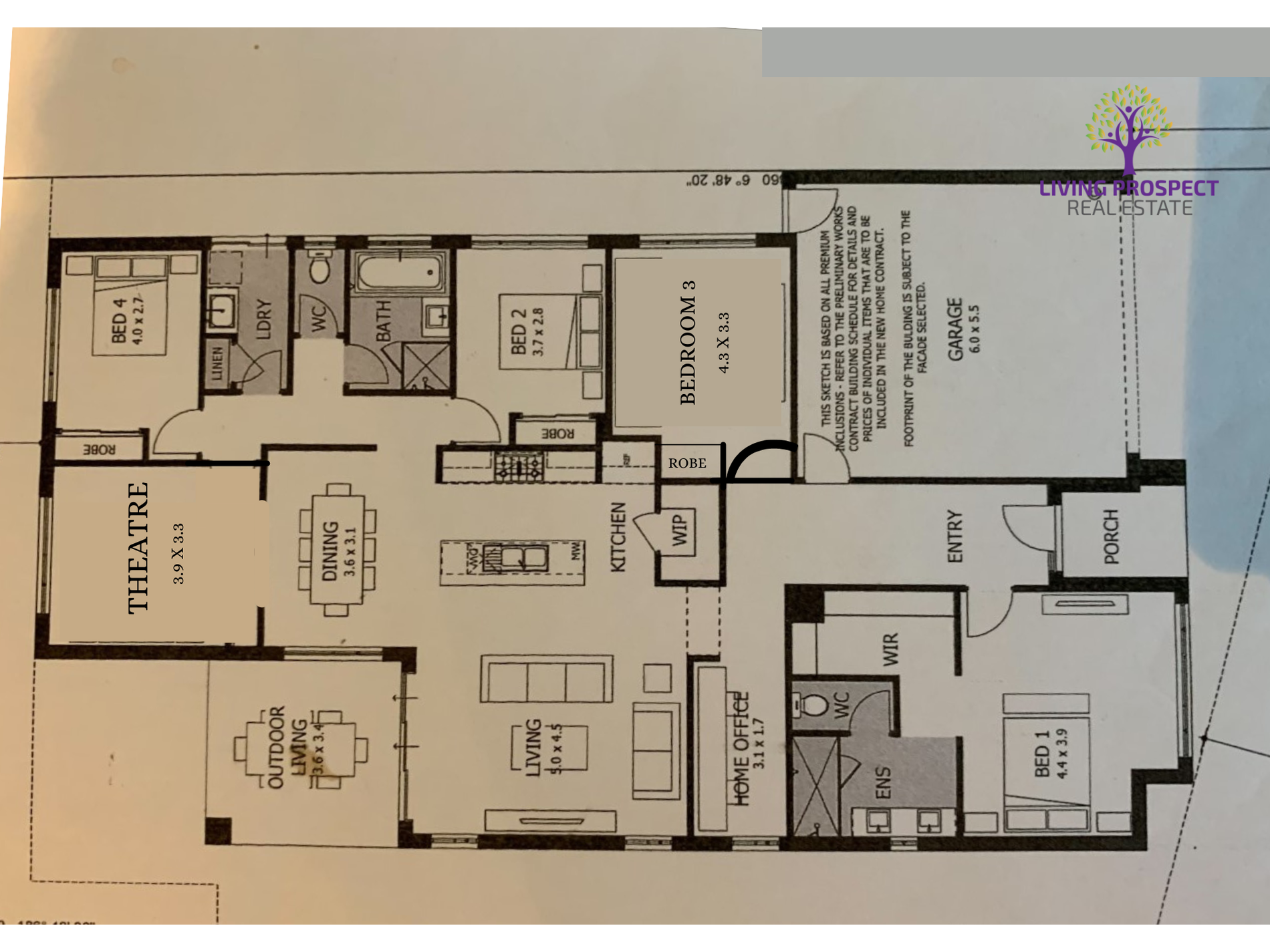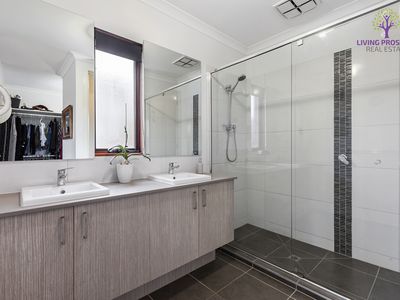A truly impressive family home that is filled with so much added value and will please the astute buyer. Only 6 years old with extended warranty through Boutique Homes.
Comprising of 4 great size bedrooms, main bedroom includes built in robes and ensuite with double vanity and oversized shower. Other bedrooms all big enough to have queen size beds. Study is ideally located to offer privacy when working. An open plan living area with dinning room and central to the stylish and extremely well designed kitchen, filled with ample cupboards, walk in pantry, stone benchtops, stainless steel appliance and vibrant red splashback. A great theatre room completes the living space and allows for multiple living areas. Central bathroom, separate toilet and laundry completes the inside of the beautiful family home.
Step outside and you get to enjoy the well maintained backyard completed with out door pergola, outdoor spa, established gardens, and bamboo screening feature fence.
Features include ducted heating throughout, split system cooling, floorboards, downlights throughout with stylish light fittings to kitchen area, quality blinds, stone benchtops, dishwasher and bath in central bathroom.
Located in the heart of Featherbrook, and part of the Saratoga Estate. Giving you access to pool and gym facilities and within walking distance to Featherbrook College P-9, childcare centre, Featherbrook shopping centre and easy access to freeway.
This is an opportunity not to be missed.
Features
- Ducted Heating
- Fully Fenced
- Outdoor Entertainment Area
- Outside Spa
- Remote Garage
- Secure Parking
- Broadband Internet Available
- Built-in Wardrobes
- Dishwasher
- Floorboards
- Rumpus Room
- Study

