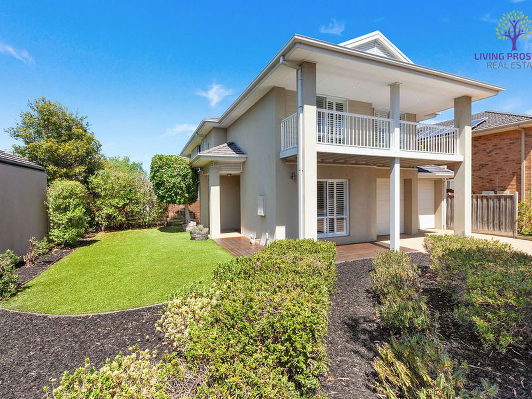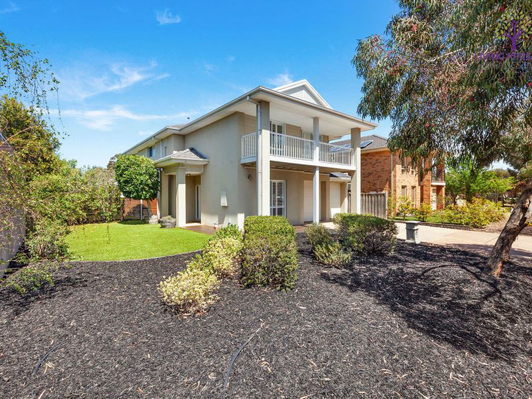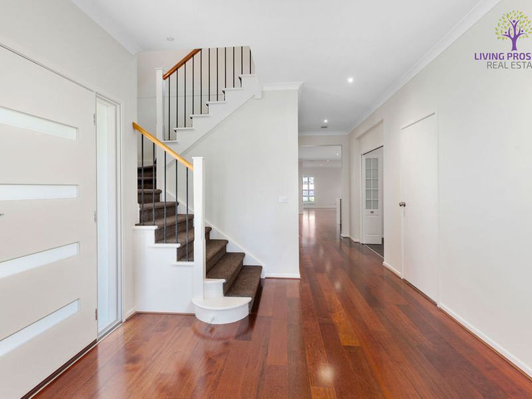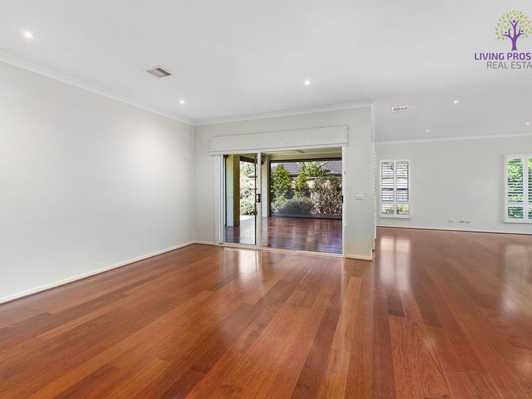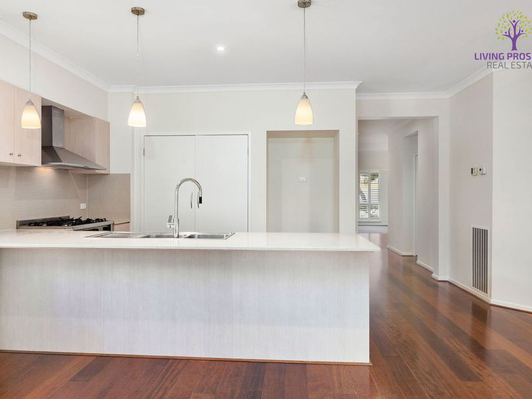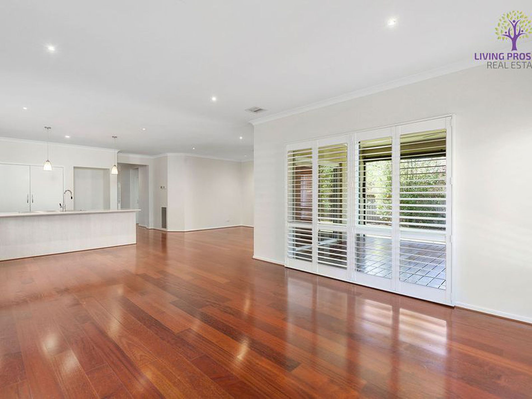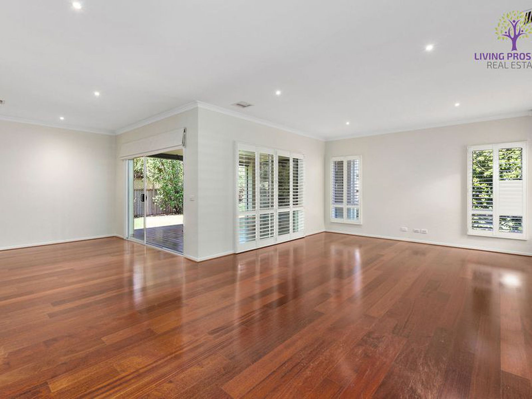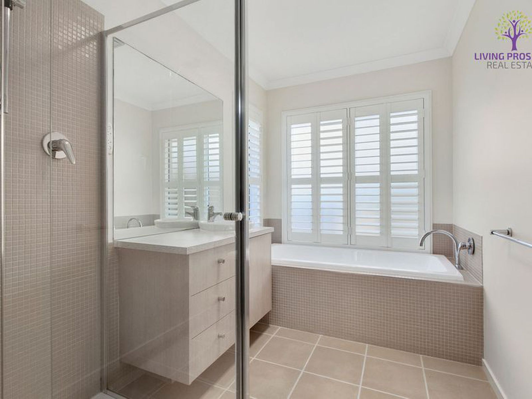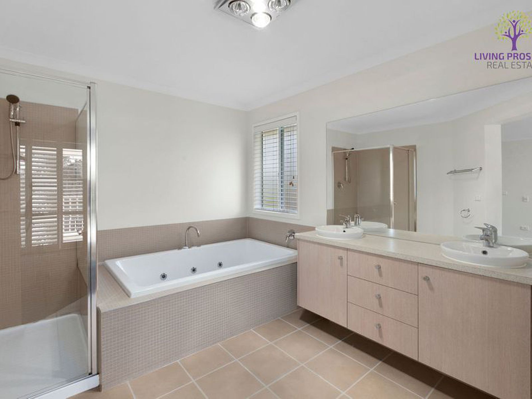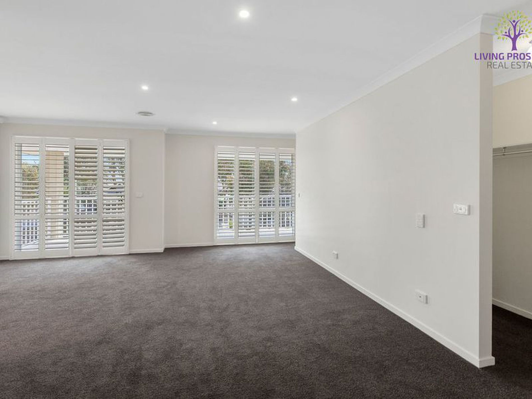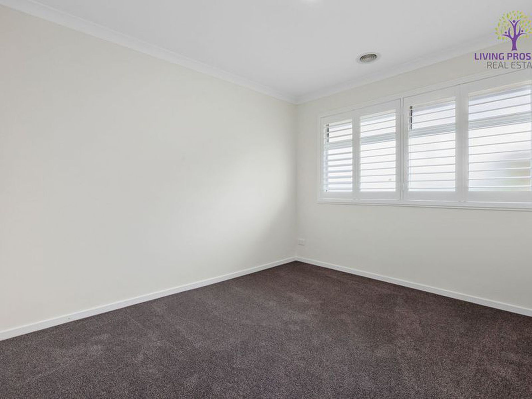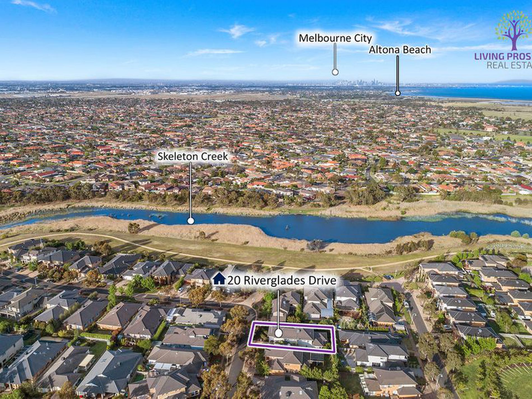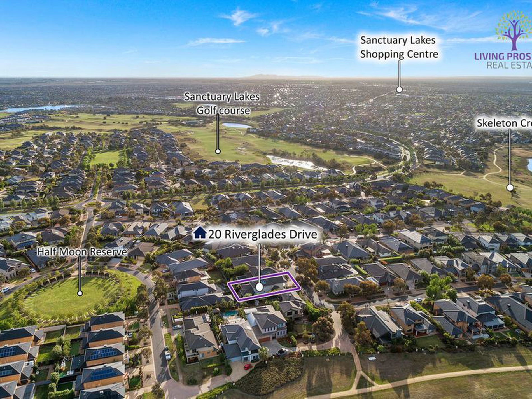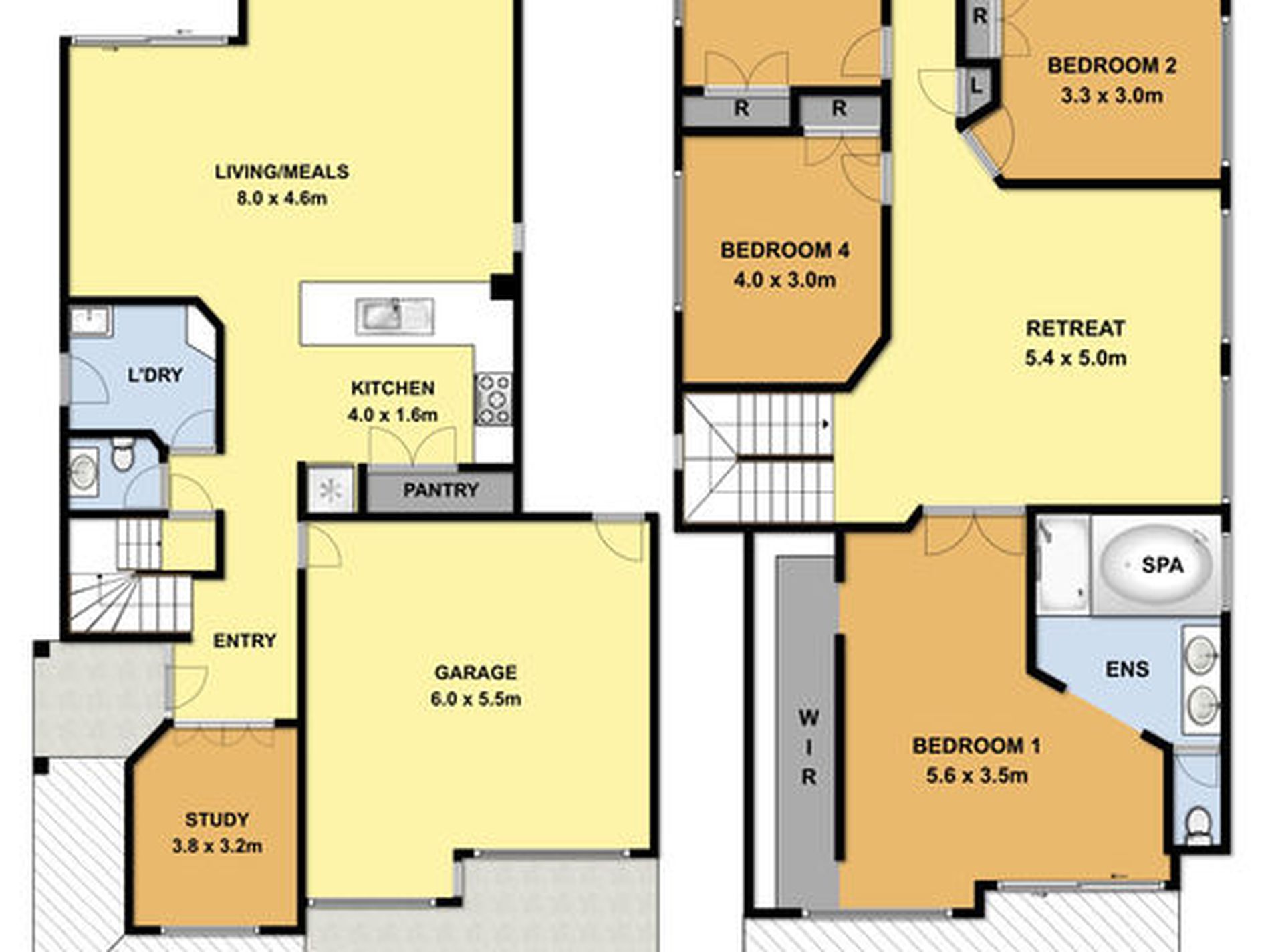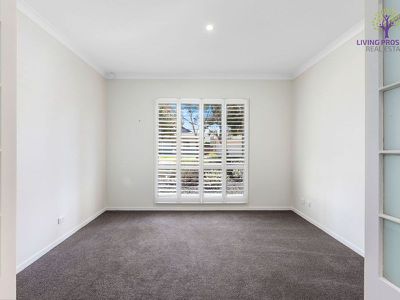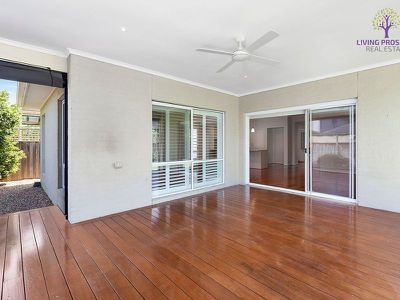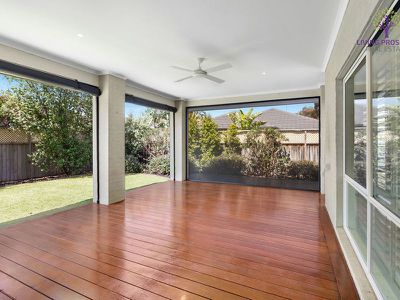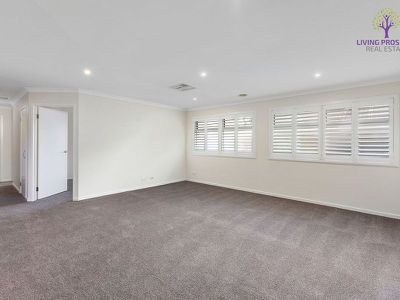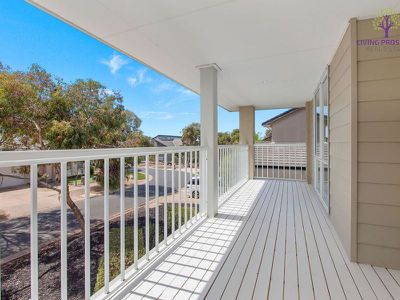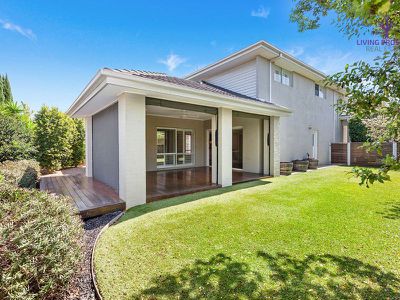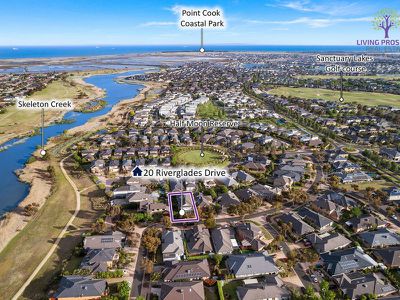This beautifully presented classic home has been carefully designed to suit a variety of lifestyle needs. With an abundance of open space allowing separate living areas for cosy winters or multiple purpose rooms that can be used to suit every individual's needs.
Upon entry you are greeted with beautiful timber floors that flow down the wide hallway to the vast, open plan kitchen/living and dining areas highlighted by high elevated ceilings throughout that exude a sense of style and space.
Offering 4 bedrooms, all situated upstairs you land on a huge open retreat leading to the Main bedroom with double his & hers walk in robe and a luxurious ensuite with spa and double vanity. Other bedrooms have built in robes and centrally located to main bathroom also with bath, perfect for the young family. A spacious family retreat, perfect for late night movies before struggling into bed.
Study or 5th bedroom located downstairs with great size formal dining/ or family room and powder room leading to an open plan Kitchen, meals and another living area. Kitchen is fitted with stainless steel appliances and filled with natural light throughout. From the kitchen beautiful floor boards extend to a large outdoor pergola cleverly fitted with café blinds and ceiling fan that allows this area to be used all year round.
Features include, plantation shutters throughout, ducted heating and cooling upstairs & downstairs, back to base monitoring alarm system, freshly painted throughout in natural colours to allow ease of choice when adding your own personal touch. Well maintained mature gardens with enclosed back yard extremely welcoming for all family members including pets.
Located in the heart of Sanctuary Lakes resort with access to parks, pools, gym and all the facilities Point Cook has to offer. Don't miss out on the great opportunity
Without doubt one of the more stunning homes located in a private, secluded pocket of Sanctuary Lakes
Available NOW
Features
- Air Conditioning
- Balcony
- Secure Parking
- Alarm System
- Floorboards

